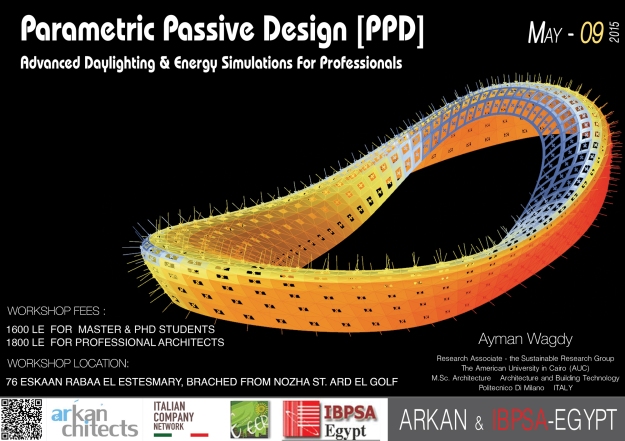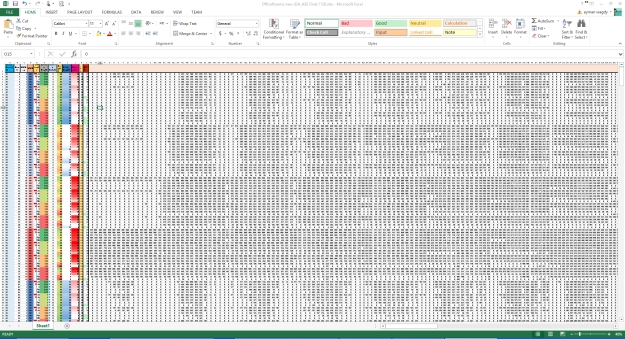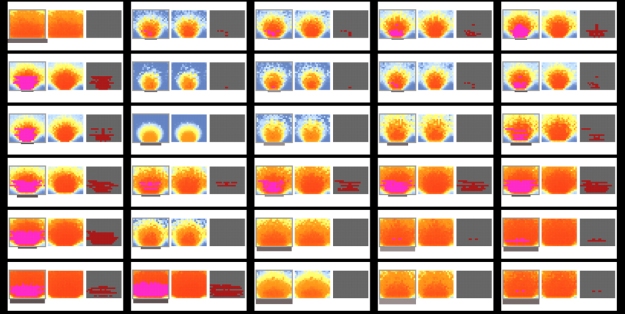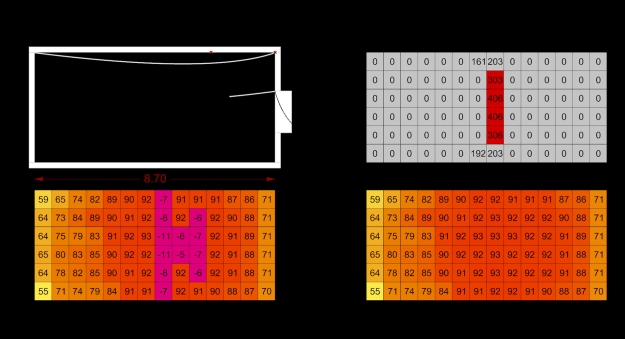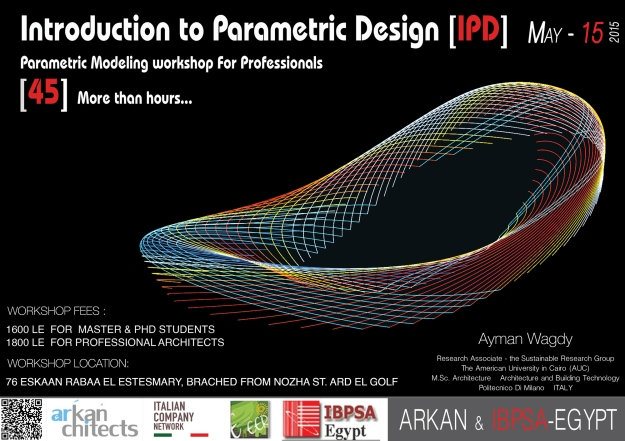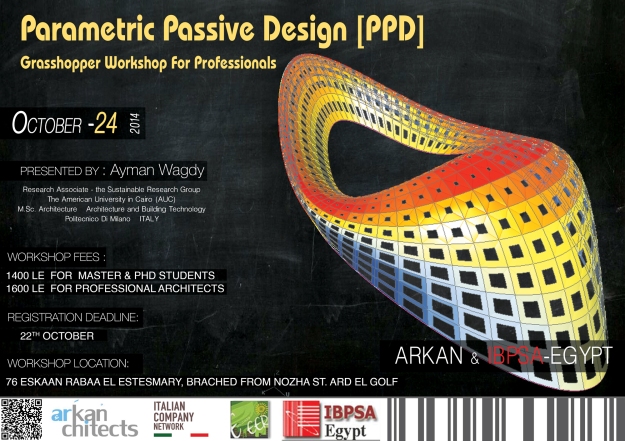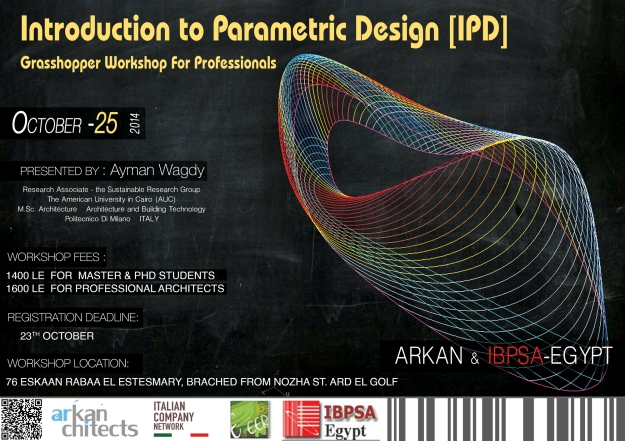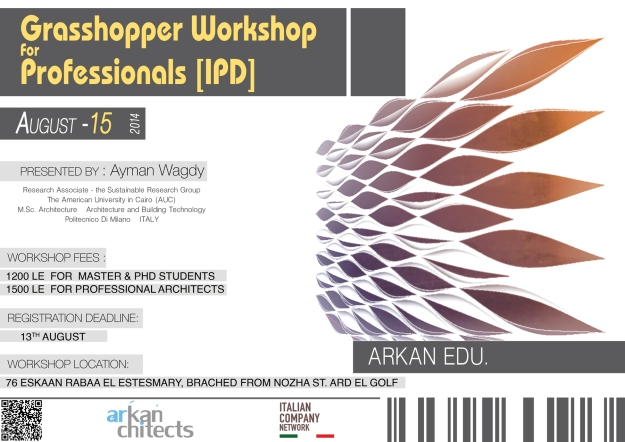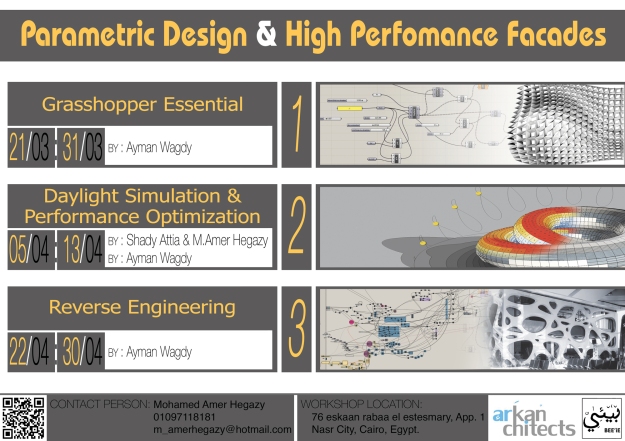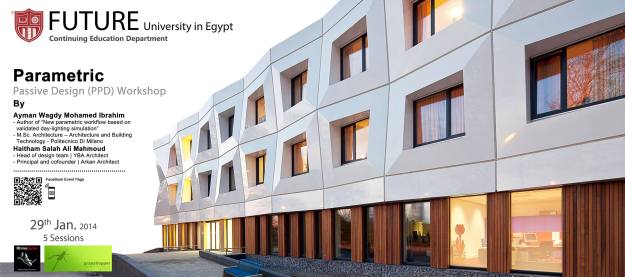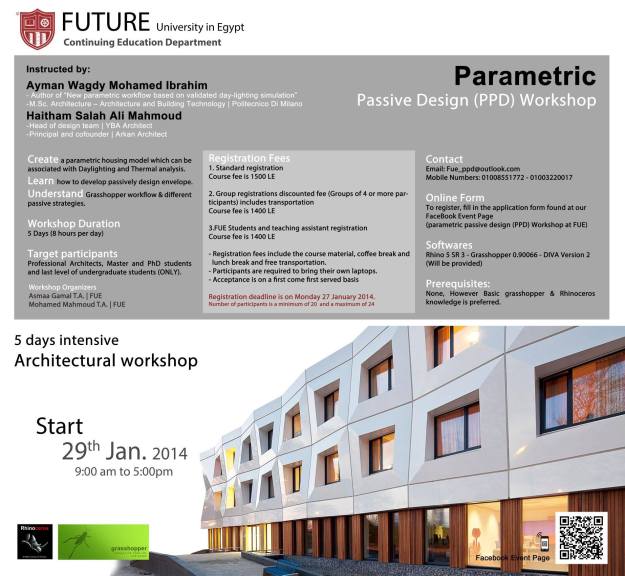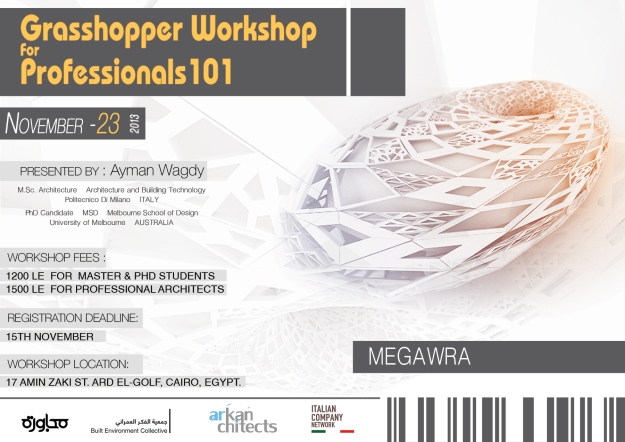Happy Simulation Week with SpeedSim-for-DIVA
Happy Simulation Week with SpeedSim-for-DIVA
http://shoutout.wix.com/so/4L8XFT0L#/main
It is with a great pleasure. I am very excited to share my new Grasshopper Plugin (SpeedSim) with you. SpeedSim is a plugin for speeding up the simulation process up to 72 times faster than DIVA alone.
This allows you finishing 1000s of simulations in very short time. Please feel free to give SpeedSim a try!! & Trust me this will be your happy simulation week smile emoticon
for more info:
http://shoutout.wix.com/so/4L8XFT0L#/main
Or:
http://www.aymanwagdy.com/#!speedsim/cjg9
Parametric Passive Design [PPD]
Overview:
In This workshop we will focus on how to integrate Daylighting & thermal Analysis into parametric design workflow. Through this workshop we will explore new façade design opportunities, where the resulting proposal could achieve better performance in comparison with the convention techniques of passive façades, stepping away from linear (trial & error process) to new optimization techniques.
Workshop Aim:
The objective of this workshop is to provide participants with an understanding of how to use parametric modeling tool along with validated environmental analysis tool (Grasshopper and Diva) together to achieve the optimum sustainable design, and publish their results in scientific journals and conferences.
Workshop outcomes:
Teach the participants how to:-
+Model a parametric room which has multiple parameters which can be optimized.
+Create a range of responsive façade techniques to adopt each design objective.
+Conduct daylight and thermal simulation using DIVA which communicates with Radiance & EnergyPlus.
+Correctly setup the simulation setting in order to perform a validated simulation results which can be published in scientific journals.
+Organize and analyze the simulation results based on each optimization method that were used.
+Identify the best possible set of solutions based on the balance between thermal and daylighting performance.
+Explore different techniques to enhance the daylighting performance.
+Certificate from IBPSA-Egypt after exam in the last session.
Program Outline:
DAY 1:
-Introduction to passive design strategies (efficient envelope).
-Introduction to parametric design logics with Grasshopper.
DAY 2:
-Developing technical tools based on reverse engineering technology.
-Creating a range of parametric facade proposals.
DAY 3:
-Introducing the performance simulation tool (DIVA)
-Conducting Daylighting and thermal Simulations
DAY 4:
-Associative techniques – Day lighting and thermal simulation.
-Facade design using grasshopper ‐Studio work.
DAY 5&6:
-Finalizing the optimization process
-Tips and Tricks with Excel to organize the final results.
-Group work presentation.
Prerequisites:
1. Basic Grasshopper & Rhinoceros skills
2. To be at least a student in the 4th Year Architecture
3. Basic knowledge of Rhinoceros and Grasshopper.
4. Good understanding of [DATA, OPERATIONAL, different filters and Lists components, data matching , xyz space and UV local, Re-parameterize a curve or surface, Domain components , vectors & planes ]
5. Basic understanding of Data Tree operations such as [Merge, Explode Tree, Flip Matrix, Flatten Tree, Graft Tree, Simplify Tree]
REGISTRATION:
In order to register, you will need to fill the Registration Form .
https://docs.google.com/forms/d/1szZtp-eyF8LoG5kR_QaUyk7WPtWNFVuZzFE4Q3peZTk/viewform
REGISTRATION DEADLINE:
8 th MAY 2015.
WORKSHOP FEES:
1800 LE for Professional Architects & Interior Designers.
1600 LE for (4th year bachelor & Master & PhD Students).
*** Please confirm your registration by paying the fees.
PAYMENT METHODS:
By Bank:-
Bank Name: National bank of Egypt البنك الأهلى المصرى
Name: Ayman Wagdy Mohamed Ibrahim
Branch: Al Sebaa (السباق)
Account number: 36 20 12 1111 0
By Phone-Cash [Al bank Al Ahly]:-
Mob Number: 01001036090
Cash:-
— Please call the workshop organizer Arch. Mostafa Atwa
TOTAL NUMBER OF PARTICIPANTS:
Maximum [9] participants minimum [6] .
Online option for who lives outside Cairo.
WORKSHOP ORGANIZER:
**Arch. Mostafa Atwa
Email: eng.mmsaad@hotmail.com
Mob: 01111926656
FOR MORE INFROMATION ABOUT THE WORKSHOP:
** Arch. Ayman Wagdy
Email: AymanWagdy@aucegypt.edu
Mob: 01001036090
Introduction to Parametric Design [IPD] – Parametric Modeling workshop For Professionals –
Workshop Aim:
The objective of this workshop is to introduce participants to the Fundamental Concepts and Essential Skills necessary for effectively designing with Grasshopper for Rhinoceros. In 5 days, the participants will focus on the key advantages of Grasshopper’s capabilities through a range of design challenges in order to aid designers in both their drafting tasks and modelling capabilities.
The workshop covers many concepts such as Object Attributes/Parameters, Data Types, Data Structures, and Designing with Algorithms. Specifically, this course will focus on understanding both Lists and Data Trees, as well as the best practices for integrating Grasshopper into your Professional Design Workflow. The workshop offers guided curriculum and continuous support, based on in-depth and professional learning experiences.
Workshop outcomes:
Teach the participants how to:-
+ be proficient in parametric logics learning the key benefits of parametric techniques in architecture design workflow (when to use it & how to use it)
+ Correctly communicate with different 3D and BIM packages in order to keep the geometry clean and light while preserving all NURBS information.
+ Develop architecture design based on mathematical equations to create non-standard free form building skin.
+ Create a pattern that changes dynamically based on specific inputs which can be applied over the building façade, interior walls or ceiling or even floor pattern.
+ Automate and Optimize design variables to achieve the optimum solution for the design problem.
Program Outline:
DAY 1:
– Introducing Parametric Design logics and examples
– Start working with Grasshopper & Rhino (interface and primary logics).
DAY 2:
– Exploring the parametric workflow.
– Setup the design algorithm & generating a list of data.
– Introducing Data trees [Graft & Flatten]
– Creating forms using mathematical equations.
DAY 3&4:
– Exploring new ways for generating parametric curves and surfaces.
– Parametric form generation in-depth using all curves types.
– Paneling techniques using different strategies
DAY 5:
– Introducing Data Tree logic and parametric transformations.
– Creating Associative techniques – Attractors (points, curves and vectors).
– Advanced transformations and logical operations
DAY 6:
– Working with advanced form generation with dynamic pattern.
– finishing
– Parametric optimization based on environmental analysis -featuring the Performance-Driven Design possibilities
DURATION:
7 – 9 hours per day [45 hours Total]
Every Friday [9.00 Am : 1.00 Pm & 2.30 Pm : 7.00 Pm]
PREREQUISITES:
No need of any specific knowledge of Rhinoceros or Grasshopper.
REGISTRATION:
In order to register, you will need to fill the Registration Form .
https://docs.google.com/forms/d/1oZpGJVSKsZ1dJ39VnQ6tAe4uMBPy3bzmr2WiNSopJT4/viewform
REGISTRATION DEADLINE:
13th MAY 2015.
WORKSHOP FEES:
1800 LE for Professional Architects & Interior Designers.
1600 LE for Master & PhD Students.
*** Please confirm your registration by paying the fees.
PAYMENT METHODS:
By Bank:-
Bank Name: National bank of Egypt البنك الأهلى المصرى
Name: Ayman Wagdy Mohamed Ibrahim
Branch: Al Sebaa (السباق)
Account number: 36 20 12 1111 0
By Phone-Cash [Al bank Al Ahly]:-
Mob Number: 01001036090
Cash:-
— Please call the workshop organizer Arch. Mostafa Atwa
TOTAL NUMBER OF PARTICIPANTS:
Maximum [9] participants minimum [6] .
Online option for who lives outside Cairo.
WORKSHOP ORGANIZER:
**Arch. Mostafa Atwa
Email: eng.mmsaad@hotmail.com
Mob: 01111926656
FOR MORE INFROMATION ABOUT THE WORKSHOP:
** Arch. Ayman Wagdy
Email: AymanWagdy@aucegypt.edu
Mob: 01001036090
Parametric Passive Design [PPD] Arkan & IBPSA-Egypt
Overview:
In This workshop we will focus on how to integrate Daylighting & thermal Analysis into parametric design workflow. Through this workshop we will explore new façade design opportunities, where the resulting proposal could achieve better performance in comparison with the convention techniques of passive façades, stepping away from linear (trial & error process) to new optimization techniques.
Workshop Aim:
The objective of this workshop is to provide participants with an understanding of how to use parametric modeling tool along with validated environmental analysis tool (Grasshopper and Diva) together to achieve the optimum sustainable design, and publish their results in scientific journals and conferences.
Workshop outcomes:
Teach the participants how to:-
+Model a parametric room which has multiple parameters which can be optimized.
+Create a range of responsive façade techniques to adopt each design objective.
+Conduct daylight and thermal simulation using DIVA which communicates with Radiance & EnergyPlus.
+Correctly setup the simulation setting in order to perform a validated simulation results which can be published in scientific journals.
+Organize and analyze the simulation results based on each optimization method that were used.
+Identify the best possible set of solutions based on the balance between thermal and daylighting performance.
+Explore different techniques to enhance the daylighting performance.
+Certificate from IBPSA-Egypt after exam in the last session.
Program Outline:
DAY 1:
-Introduction to passive design strategies (efficient envelope). -Introduction to parametric design logics with Grasshopper.
DAY 2:
-Developing technical tools based on reverse engineering technology.
-Creating a range of parametric facade proposals.
DAY 3:
-Introducing the performance simulation tool (DIVA)
-Conducting Daylighting and thermal Simulations
DAY 4:
-Associative techniques – Day lighting and thermal simulation.
-Facade design using grasshopper ‐Studio work.
DAY 5:
-Finalizing the optimization process
-Tips and Tricks with Excel to organize the final results.
-Group work presentation.
Prerequisites:
1. Basic Grasshopper & Rhinoceros skills
2. To be at least a student in the 4th Year Architecture
3. Basic knowledge of Rhinoceros and Grasshopper.
4. Good understanding of [DATA, OPERATIONAL, different filters and Lists components, data matching , xyz space and UV local, Re-parameterize a curve or surface, Domain components , vectors & planes ]
5. Basic understanding of Data Tree operations such as [Merge, Explode Tree, Flip Matrix, Flatten Tree, Graft Tree, Simplify Tree]
REGISTRATION:
In order to register, you will need to fill the Registration Form .
https://docs.google.com/forms/d/1beaSbDOG3oGiN7ELfQmDMlt95e5Qa6gYg4O00lr2Trc/viewform
REGISTRATION DEADLINE:
22 th October 2014.
WORKSHOP FEES:
1600 LE for Professional Architects & Interior Designers.
1400 LE for Master & PhD Students.
*** Please confirm your registration by paying the fees.
PAYMENT METHODS:
By Bank:-
Bank Name: National bank of Egypt البنك الأهلى المصرى
Name: Ayman Wagdy Mohamed Ibrahim
Branch: Al Sebaa (السباق)
Account number: 36 20 12 1111 0
By Phone-Cash [Al bank Al Ahly]:-
Mob Number: 01001036090
Cash:-
— Please call the workshop organizer Arch. Haitham Salah
TOTAL NUMBER OF PARTICIPANTS:
Not more than [9] participants.
Plus [2] online for who lives outside Cairo.
WORKSHOP ORGANIZER:
**Arch. Haitham Salah
Email: haithamsalah85@yahoo.com
Mob: 01006442773
INTRODUCTION TO PARAMETRIC DESIGN [IPD] Grasshopper Workshop For Professionals
Workshop Aim:
The objective of this workshop is to introduce participants to the Fundamental Concepts and Essential Skills necessary for effectively designing with Grasshopper for Rhinoceros. In 5 days, the participants will focus on the key advantages of Grasshopper’s capabilities through a range of design challenges in order to aid designers in both their drafting tasks and modelling capabilities.
The workshop covers many concepts such as Object Attributes/Parameters, Data Types, Data Structures, and Designing with Algorithms. Specifically, this course will focus on understanding both Lists and Data Trees, as well as the best practices for integrating Grasshopper into your Professional Design Workflow. The workshop offers guided curriculum and continuous support, based on in-depth and professional learning experiences.
Workshop outcomes:
Teach the participants how to:-
+ be proficient in parametric logics learning the key benefits of parametric techniques in architecture design workflow (when to use it & how to use it)
+ Correctly communicate with different 3D and BIM packages in order to keep the geometry clean and light while preserving all NURBS information.
+ Develop architecture design based on mathematical equations to create non-standard free form building skin.
+ Create a pattern that changes dynamically based on specific inputs which can be applied over the building façade, interior walls or ceiling or even floor pattern.
+ Automate and Optimize design variables to achieve the optimum solution for the design problem.
Program Outline:
DAY 1:
-Introduction to Parametric Design -Introduction to Grasshopper & Rhino (technical tools).
DAY 2:
-Exploring the parametric workflow. -Setup the design algorithm & generating a list of data.
DAY 3&4:
-Introducing the new ways of generating parametric curves and surfaces.
-Parametric form generation in-dept
DAY 5:
-Introducing Data Tree logic and parametric transformations.
-Creating Associative techniques – Attractors (points, curves and vectors).
DAY 6:
-Working with advanced form generation with dynamic pattern.
-Parametric optimization based on environmental analysis -featuring the Performance-Driven Design possibilities
DURATION:
6 – 8 hours per day [50 – 60 hours Total]
Every Saturday [9.00 Am : 1.00 Pm & 2.30 Pm : 6.00 Pm]
PREREQUISITES:
No need of any specific knowledge of Rhinoceros or Grasshopper.
REGISTRATION:
In order to register, you will need to fill the Registration Form .
https://docs.google.com/forms/d/1PckdW1hrWs9fJAHWBZlVsuhH8K0PfDuMWIpXHT_4FYw/viewform
REGISTRATION DEADLINE:
23th October 2014.
WORKSHOP FEES:
1600 LE for Professional Architects & Interior Designers.
1400 LE for Master & PhD Students.
*** Please confirm your registration by paying the fees.
PAYMENT METHODS:
By Bank:-
Bank Name: National bank of Egypt البنك الأهلى المصرى
Name: Ayman Wagdy Mohamed Ibrahim
Branch: Al Sebaa (السباق)
Account number: 36 20 12 1111 0
By Phone-Cash [Al bank Al Ahly]:-
Mob Number: 01001036090
Cash:-
— Please call the workshop organizer Arch. Haitham Salah
TOTAL NUMBER OF PARTICIPANTS:
Not more than [9] participants.
Plus [2] online for who lives outside Cairo.
WORKSHOP ORGANIZER:
**Arch. Haitham Salah
Email: haithamsalah85@yahoo.com
Mob: 01006442773
Grasshopper Workshop for Professionals [IPD]
ARKAN ARCHITECTS
Presents
Grasshopper Workshop for Professionals [IPD]
Introduction to Parametric design Workshop
DATE:
| SESSION -1 | 15- August |
| SESSION -2 | 22- August |
| SESSION -3 | 29- August |
| SESSION -4 | 05- September |
| SESSION -5 | 12- September |
LOCATION:
76 eskaan rabaa el estesmary, App. 1 [Map Link]
INSTRUCTED BY:
Ayman Wagdy Mohamed Ibrahim
Research Associate – Sustainable Research Group | The American University in Cairo
M.Sc. Architecture – Architecture and Building Technology | Politecnico Di Milano
Workshop Aim:
The objective of this workshop is to introduce participants to the Fundamental Concepts and Essential Skills necessary for effectively designing with Grasshopper for Rhinoceros. In 5 days, the participants will focus on the key advantages of Grasshopper’s capabilities through a range of design challenges in order to aid designers in both their drafting tasks and modelling capabilities.
The workshop covers many concepts such as Object Attributes/Parameters, Data Types, Data Structures, and Designing with Algorithms. Specifically, this course will focus on understanding both Lists and Data Trees, as well as the best practices for integrating Grasshopper into your Professional Design Workflow. The workshop offers guided curriculum and continuous support, based on in-depth and professional learning experiences.
Workshop outcomes:
Teach the participants how to:-
+ be proficient in parametric logics learning the key benefits of parametric techniques in architecture design workflow (when to use it & how to use it)
+ Correctly communicate with different 3D and BIM packages in order to keep the geometry clean and light while preserving all NURBS information.
+ Develop architecture design based on mathematical equations to create non-standard free form building skin.
+ Create a pattern that changes dynamically based on specific inputs which can be applied over the building façade, interior walls or ceiling or even floor pattern.
+ Automate and Optimize design variables to achieve the optimum solution for the design problem.
Program Outline:
DAY 1:
-Introduction to Parametric Design -Introduction to Grasshopper & Rhino (technical tools).
DAY 2:
-Exploring the parametric workflow. -Setup the design algorithm & generating a list of data.
DAY 3:
-Introducing the new ways of generating parametric curves and surfaces.
-Parametric form generation in-dept
DAY 4:
-Introducing Data Tree logic and parametric transformations.
-Creating Associative techniques – Attractors (points, curves and vectors).
DAY 5:
-Working with advanced form generation with dynamic pattern.
-Parametric optimization based on environmental analysis -featuring the Performance-Driven Design possibilities.
DURATION:
6 – 8 hours per day [30 – 40 hours Total]
Every Friday [9.00 Am : 1.00 Pm & 2.30 Pm : 6.00 Pm]
PREREQUISITES:
No need of any specific knowledge of Rhinoceros or Grasshopper.
REGISTRATION:
In order to register, you will need to fill the Registration Form .
REGISTRATION DEADLINE:
13th August 2014.
WORKSHOP FEES:
1500 LE for Professional Architects & Interior Designers.
1200 LE for Master & PhD Students.
*** Please confirm your registration by paying the full fees.
PAYMENT METHODS:
- By Bank:-
Bank Name: National bank of Egypt البنك الأهلى المصرى
Name: Ayman Wagdy Mohamed Ibrahim
Branch: Al Sebaa (السباق)
Account number: 36 20 12 1111 0
- By Phone-Cash [Al bank Al Ahly]:-
Mob Number: 01001036090
- Cash:-
— Please call the workshop organizer Arch. Haitham Salah
TOTAL NUMBER OF PARTICIPANTS:
Not more than [9] participants.
Plus [2] online for who lives outside Cairo.
WORKSHOP ORGANIZER:
**Arch. Haitham Salah
Email: haithamsalah85@yahoo.com
Mob: 01006442773
Parametric Design & High performance Facades Workshops
OBJECTIVES:
This is a series of Workshops; the objective is to provide guidance for appropriate application of parametric design tools; Grasshopper, taking participant from the beginning till advanced levels of application. The first Workshop (Grasshopper Essential) aims to introduce Rhinoceros 3D and Grasshopper to participants who do not have previous knowledge of parametric design. The second Workshop (Daylight Simulation and Parametric Optimization) takes the participants to an advanced level of integrating parametric design with daylighting and thermal performance of the building. The third Workshop (Reversing Engineering) strengthens their skills and practically analysis any design to be able to transfer ideas and complex sketches into computer modelling.
Workshops:
(1) GRASSHOPPER ESSENTIAL; by Ayman Wagdy (21st – 30th March)
– Overview of parametric design tools and parametric thinking;
– Introduced to the interface of Rhino & grasshopper and the basic knowledge;
– Learning Grasshopper components and workflow (Curves, Surfaces and Meshes);
– Understanding the Data Tree concept and its applications (Graft, Flatten);
– Learning different techniques of attractors and dynamic patterns;
– Learning optimization process using Global and Local Algorithms (Goat plugin).
**Prerequisites
No Prerequisites
(2) DAYLIGHTING SIMULATION; by Shady Attia & Amer Hegazy (5th & 6th April)
– Understand the theoretical and operational principles of contemporary daylighting modeling programs;
– Apply computer modeling and simulation to address daylighting design and performance in buildings;
– Learning how to use daylighting software (DIVA for Rhino), running simulation and extracting results;
– Appreciate the limitations of current design support and performance evaluation tools;
– Possess practical skills in using simulation tools under any daylighting design context.
**Prerequisites
Basic knowledge with 3D modelling tools (preferred Rhinoceros 3D)
(3) PARAMETRIC PASSIVE DESIGN; by Ayman Wagdy (8th – 13th April)
– Integrated performance simulation tools (DIVA) with Grasshopper;
– Being able to optimize a model with multiple parameters;
– Create range of responsive façade techniques adopting design objective;
– Conduct daylighting and thermal simulation using DIVA which communicates with Radiance & EnergyPlus;
– Organize and analyze the simulation results based on different optimization methods;
– Explore different techniques to enhance the daylighting performance and thermal comfort.
**Prerequisites
1. Basic Grasshopper & Rhinoceros skills
2. To be at least a student in the 4th Year Architecture
3. Basic knowledge of Rhinoceros and Grasshopper.
4. Good understanding of [DATA, OPERATIONAL, different filters and Lists components, data matching , xyz space and UV local, Re-parameterize a curve or surface, Domain components , vectors & planes ]
5. Basic understanding of Data Tree operations such as [Merge, Explode Tree, Flip Matrix, Flatten Tree, Graft Tree, Simplify Tree]
(4) REVERSE ENGINEERING; by Ayman Wagdy (22th – 30th April)
– Become an Intermediate level user for grasshopper;
– Design based learning – focusing on practical applications and real life projects;
– Analyze and recompose parametric ideas by applying the concepts of reverse engineering for different types of projects;
– Experimenting different approaches to create your parametric design;
– Applying advanced paneling and patterning techniques;
– Exploring Smoothing and subdividing tools;
– Understanding some key concepts of digital fabrications.
**Prerequisites
1. Basic Grasshopper & Rhinoceros skills
2. To be at least a student in the 4th Year Architecture
3. Basic knowledge of Rhinoceros and Grasshopper.
4. Good understanding of [DATA, OPERATIONAL, different filters and Lists components, data matching , xyz space and UV local, Reparameterize a curve or surface, Domain components , vectors & planes ]
5. Basic understanding of Data Tree operations such as [Merge, Explode Tree, Flip Matrix, Flatten Tree, Graft Tree, Simplify Tree].
Schedule:


REGISTRATION FEES:
Grasshopper Essential (1200/Students & 1500/Professionals)
Daylighting Simulation (600/St & 700/Pro)
Parametric Passive Design (1200/St & 1500/Pro)
Reverse Engineering (1200/St & 1500/Pro)
Package 1: Essential + Reverse Eng (2000/St & 2500/Pro)
Package 2: Essential + Daylight & Opt.(2300/St & 2800/Pro)
Package 3: Daylighting & PPD (1500/St & 1800/Pro)
Package 4: PPD + Reverse Eng (2000/St & 2500/Pro)
The workshop will take place in ARKAN Educational Hub:
76 eskaan rabaa el estesmary, App. 1
https://www.google.com.eg/maps/place/امجد/@30.0734716,31.338458,17z/data=!4m7!1m4!3m3!1s0x14583e1153efe6d1:0x995b88c10a4a05d1!2s64+Eskan+Rabaa+Al+Estesmary,+Nasr+City,+Cairo+Governorate,+Egypt!3b1!3m1!1s0x0:0x2f1c345125b7ecdd?hl=en
Register From:
Please fill the application to register from the following link:
https://docs.google.com/forms/d/1L1ShX-eumo6oS9GvfrvgovpgAL79u0jWx1NPr6G_BiE/viewform
SEATS ARE VERY LIMITED !! Please confirm your attendance by paying the fees to the bank account.
MORE INFO :
Contact Person: Mohamed Amer Hegazy
E-mail: m_amerhegazy@hotmail.com
Mobile: 01097118181
Parametric Passive Design (PPD) Workshop
Grasshopper Workshop For Professionals 101 [2nd]
ARKAN ARCHITECTS & ITALIAN COMPANY NETWORK & MEGAWRA
present
Grasshopper Workshop For Professionals 101 [2nd]
DATE:
| SESSION -1 | 23-Nov |
| SESSION -2 | 30-Nov |
| SESSION -3 | 7-Dec |
| SESSION -4 | 21-Dec |
| SESSION -5 | 28-Dec |
| SESSION -6 | 04-Jan |
LOCATION:
“Megawra”17 Amin Zaki St. Ard el-Golf, Cairo, Egypt.
INSTRUCTED BY:
Ayman Wagdy Mohamed Ibrahim
Author of “New parametric workflow based on validated day-lighting simulation”
M.Sc. Architecture – Architecture and Building Technology| Politecnico Di Milano
PROGRAM OF THE WORKSHOP:
Session 1. We will know about GH and parametric Architecture and why it’s important for us to know it, by comparing it with different 3D applications . Then We will learn how to install GH for Rhino and how to setup the view port options to maximize our efficiency. After that we will have an overview of GH interface and how to start a project and save a project.We will learn how to set up different ways of inputs specially for Cad & 3DSMax users ! How to import and export your current projects.
Session 2. We will know more about GH components (DATA & OPERATIONAL components) and the basics logic of GH. Then we will start dealing with mathematics inside GH and we will understand the different ways of generation numbers and sequences , then we will explorer the Boolean logics and different filters, then we will see some examples of using these logics.
Session 3. At this point we should be ready to know more details about different types of components inside GH mainly about Curves and Surfaces. how to make them ,how to evaluate any curve and why we need to use different component do different function or operation
Then we should touch the world of vectors how to compose them and to do mathematical operations over vectors , why we need them to move or to make any transformation to any object , then we will learn more about deformation and paneling techniques.
Session 4. Here we will understand the concept behind all grasshopper operation by understanding the Data Tree concept and it’s applications ,which will help us to develop more complex results
Session 5. After gaining the needed knowledge we will be ready to deal with advanced patterns and using attractors as design elements , and we will see some useful examples of this technique specially with Façade design.
Session 6. We will learn about optimization process and how to define the fitness function, then We will explore some advanced concepts and form Finding techniques.
Finally we can make an open discussion to have a final review ,then small presentation of the course ending.
DURATION:
6-8 hours per day [36-42 hours Total]
Every Saturday [2 pm :9 pm]
PREREQUISITES:
No need of any specific knowledge of Rhinoceros or Grasshopper.
REGISTRATION:
You need to go directly to Megawra.
REGISTRATION DEADLINE:
20th November 2013.
WORKSHOP FEES:
1500 LE for Professional Architects & Interior Designers.
1200 LE for Master & PhD Students.
*** Please book in Megawra by paying the full fees any time 2 – 11 pm except Friday.
*** This workshop is NOT for undergraduate students.
*** For Master & PhD Students you need to bring a proof.
TOTAL NUMBER OF PARTICIPANTS:
The course can only be held with a minimum of [6] participants & Not more than [10] participants
WORKSHOP ORGANIZER:
**Arch. Maha Shalaby
**Arch. Ahmad Borham
Email : aborhamz@gmail.com



